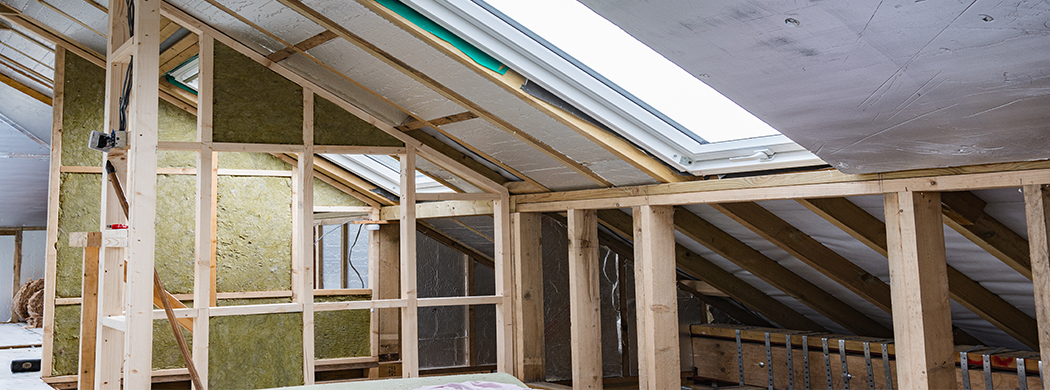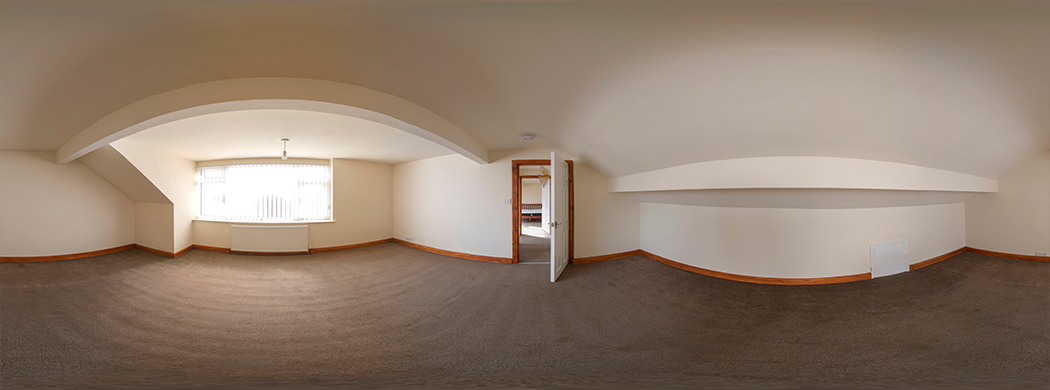Loft Conversion


A loft conversion is a popular home improvement project that involves transforming an underutilized attic or loft space into a functional and habitable room. This type of renovation can add living space, increase the value of your property, and make more efficient use of existing square footage. Here are some key aspects of a loft conversion:


A well-executed loft conversion can add significant value to your home and provide you with valuable extra living space. It's important to work with experienced professionals, including architects and contractors, to ensure the project is done correctly and meets all regulatory requirements. Additionally, consider the long-term benefits and potential return on investment when planning your loft conversion.
Planning and Design
Initial Consultation-Feasibility Study-Design Development-Building Regulations and Planning
Structural-Construction Work
Structural Modifications-Insulation and Roof Windows-Electrical and Plumbing-Staircase Installation
Interior Finishing
Complete Drywall-Plastering-Painting-Flooring and Finishes- Installation of Windows-Doors-Fixtures
Final Inspections and Completion
Building Inspections-Finishing Touches-Handover